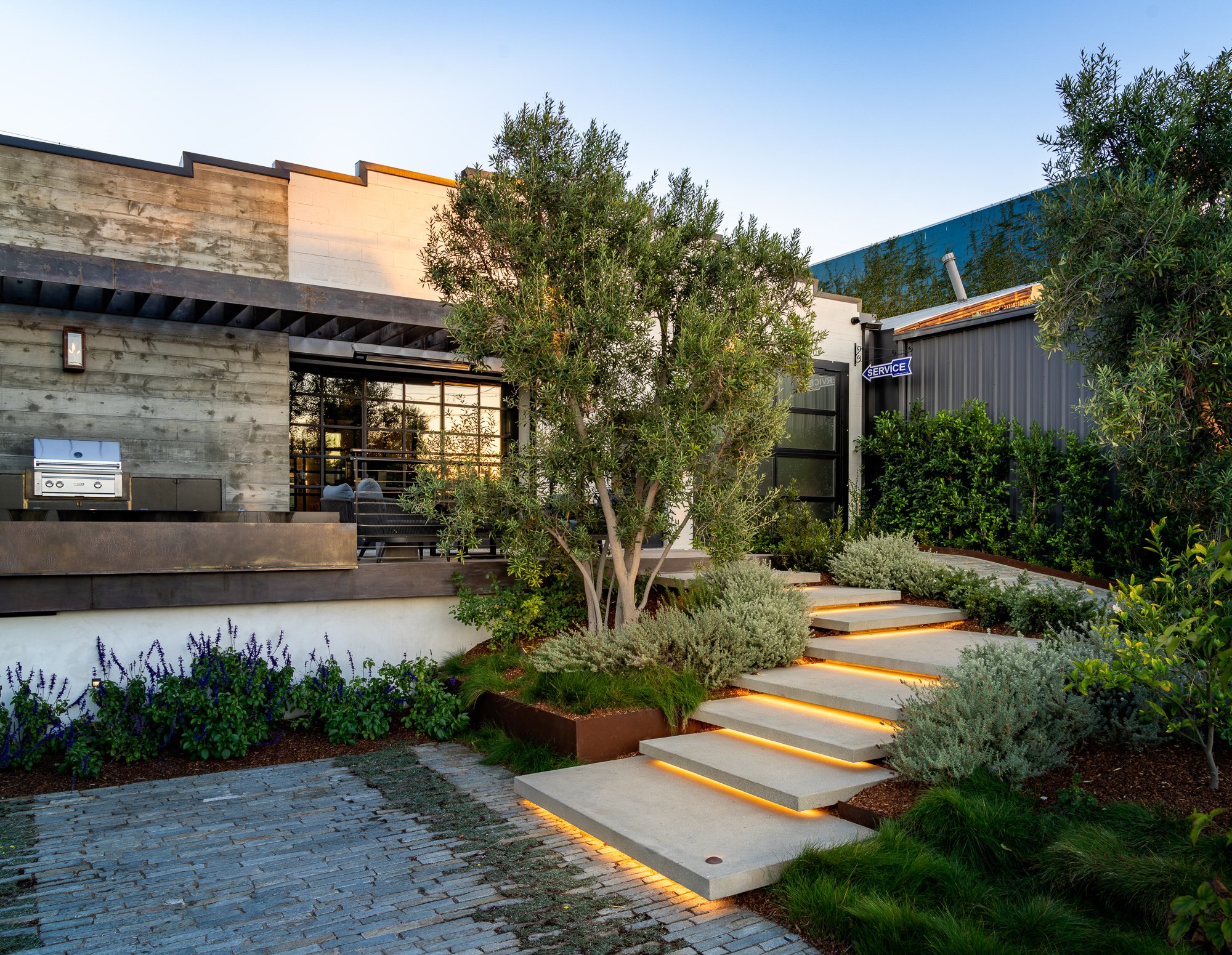Karr Club
-
Project Type: Office
Location: El Segundo, California
Size: 6,000 sf
-
Architect: Rockefeller Partners
General Contractor: The Hatch Group
Lighting: KGM
Structural: Langston & Associates
Landscape: Sammy Castro Design
Mechanical: AMA
Electrical: Nikolokapulos
Plumbing: AMA
Civil: LFA
Interior Designer: Andrika King Design
Photographer: Eric Staudenmeir
Nestled in a light industrial neighborhood in Southern California, a 6,400 sq. ft. building that was originally used as a manufacturing plant sat vacant for years collecting dirt and dust. RPa was commissioned to rehabilitate the project into a creative office space complete with a full bar, outdoor deck, and luxury car gallery space.
Utilizing almost 100% of the building and site, the existing rubber manufacturing building was re-purposed as a private office building, luxury car show room, and tranquil backyard. The private offices were placed at the ends of the building to provide natural daylight into the offices while maximizing the center of the space for the real showpiece, the cars. The west office spills out onto an exterior deck with an undulating landscape to provide an oasis within an industrial neighborhood. New steel canopies were added to the front and rear entrances not only to create a sense of entry, but to add a unique trait to the building that pays homage to the raw, industrial nature of the area. The overall aesthetic and materiality portrays a “vintage americana” with dark brick, concrete floors, and deep/dark woods and stone.

















