
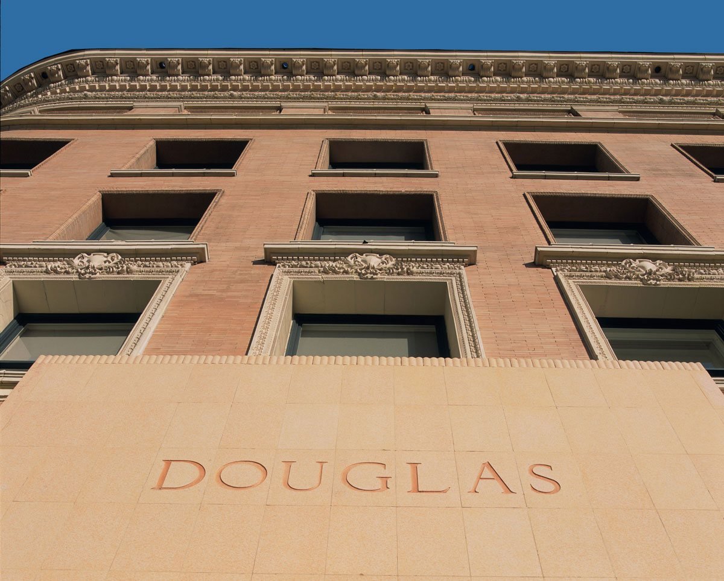

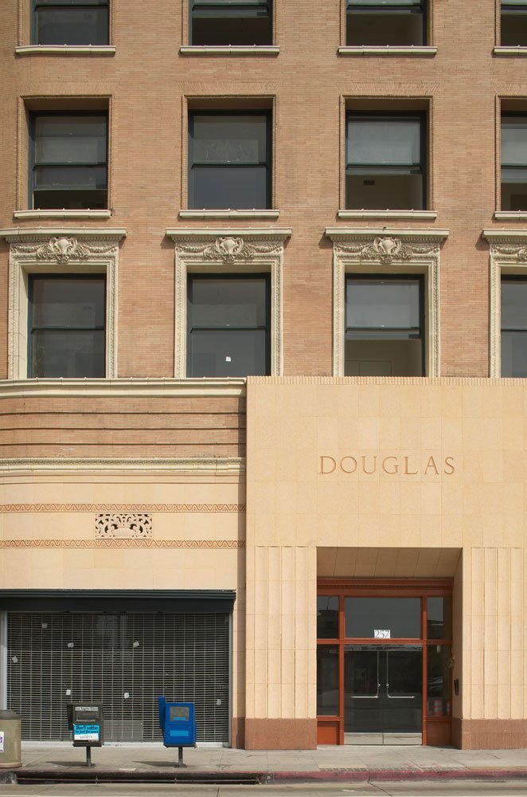
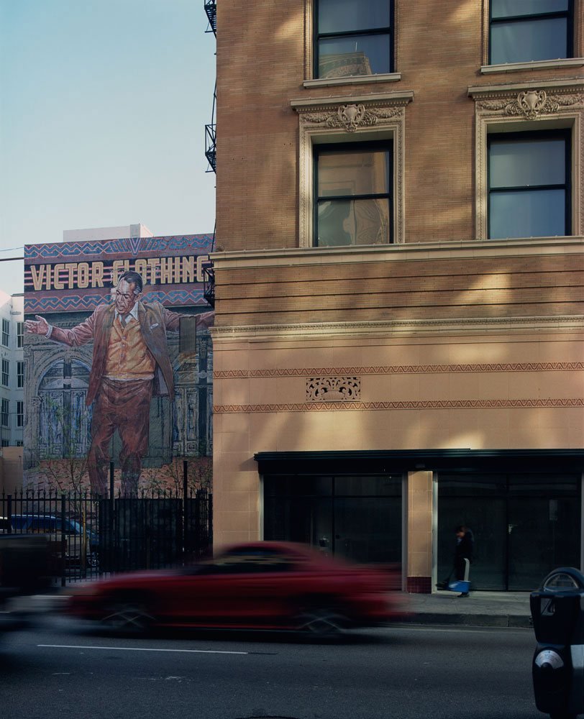



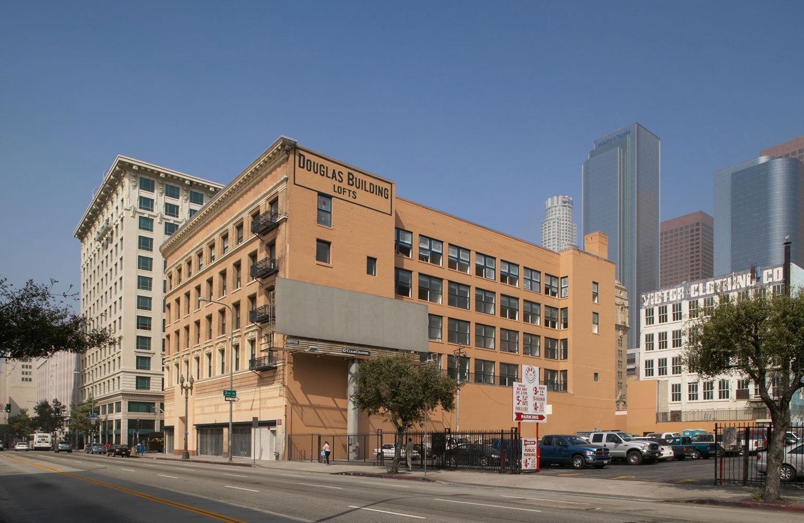
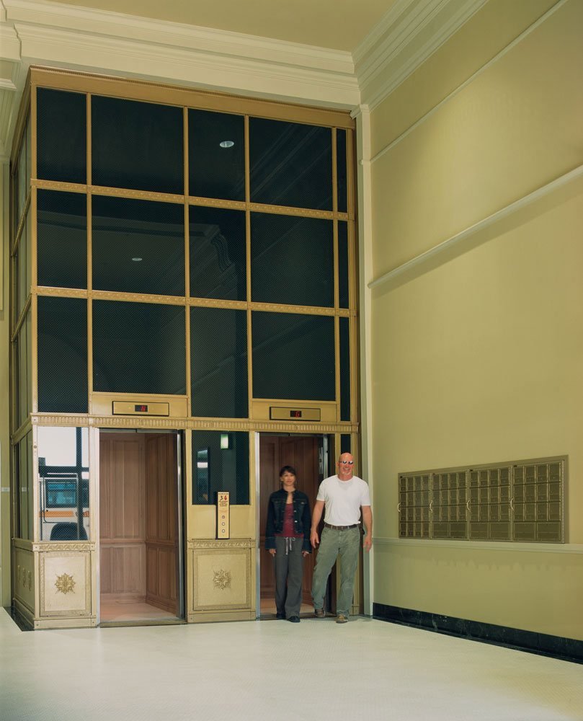
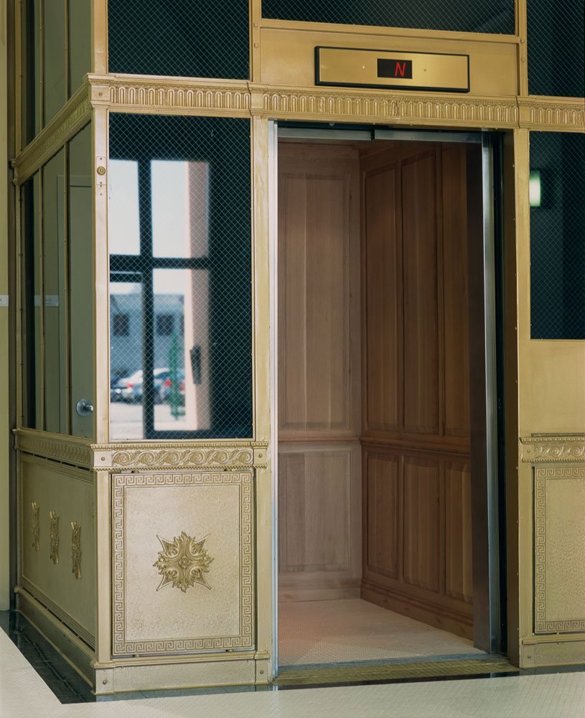


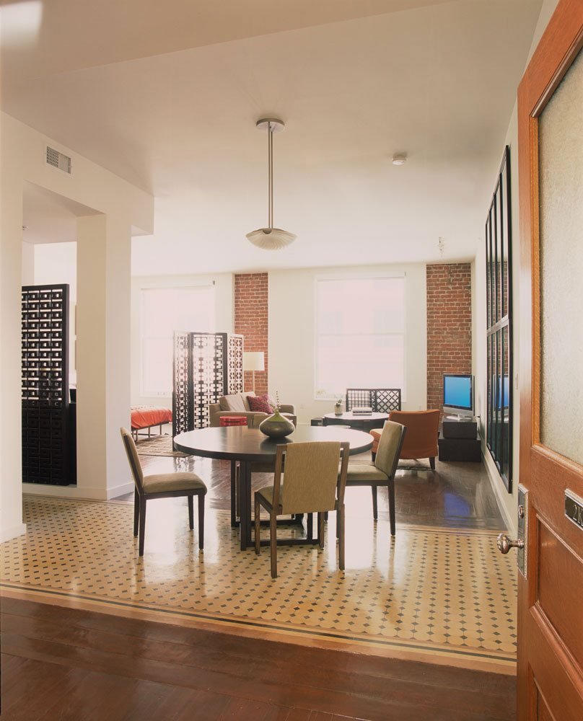









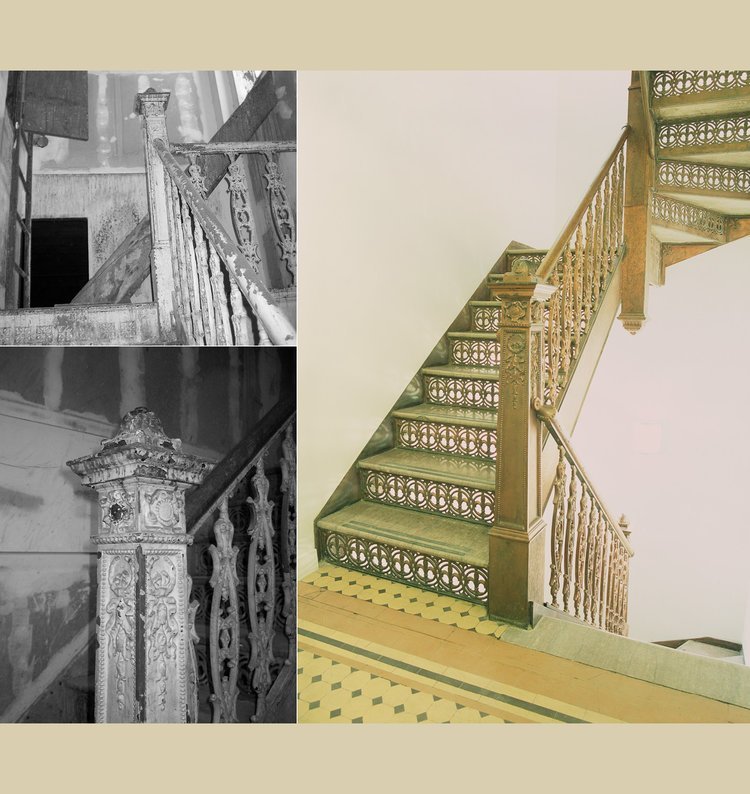
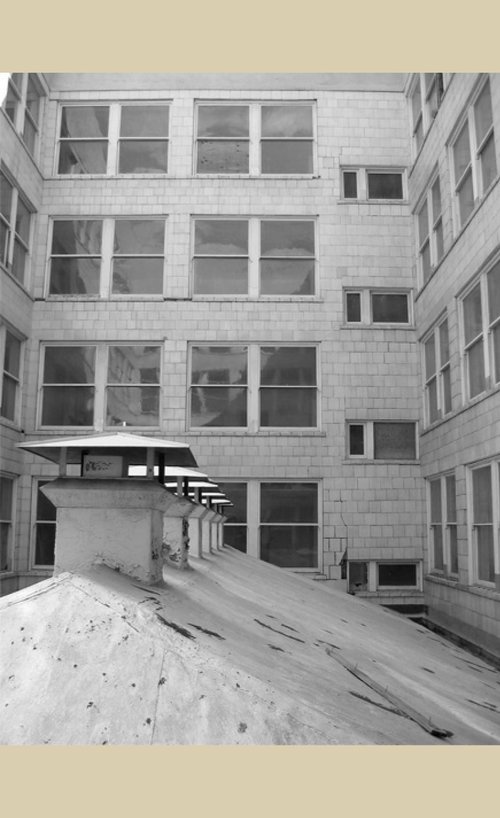


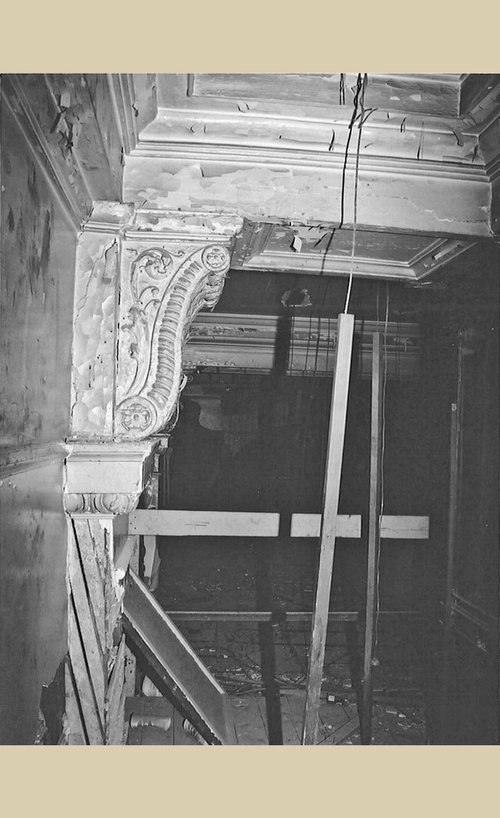






























Douglas Building Lofts
-
Project Type: Multi-Family | Adaptive Reuse
Location: Downtown, Los Angeles
Completed: 2008
Size: 100,000 sf
-
Architect: Rockefeller Partners
Structural: Nabih Youssef and Associates
Mechanical: IEG - Innovative
Landscape: Harold Jones Landscape
In 2005, RPa with development team, Metro Partners 5 (MP5), completed the conversion of this historic 19th-century office building to New York-style residential loft condominiums. Located on the corner of Third and Spring streets, the Douglas Building was built in 1898 as a memorial to Thomas Douglas Stimpson, a lumber baron and real estate mogul who was involved in the commercial development of L.A. during the 1890s.
Douglas Building Lofts consist of 50 distinct units on floors two through five, with a central shaft that allows natural light to enter the interior corridors and illuminate the ground floor atrium, which was reserved for commercial use. Skilled craftsmen were employed to restore historic finishes and decorative details such as the marble wainscoting and plaster ceiling in the lobby. An underground parking garage was constructed, as well as a small on-site dog run.
The ground floor retail spaces are now complete as well. RPa designed the interior of the atrium and framed the commercial spaces, which were designed by each of the retailers. A coffee shop, bakery, and art gallery are now open.

